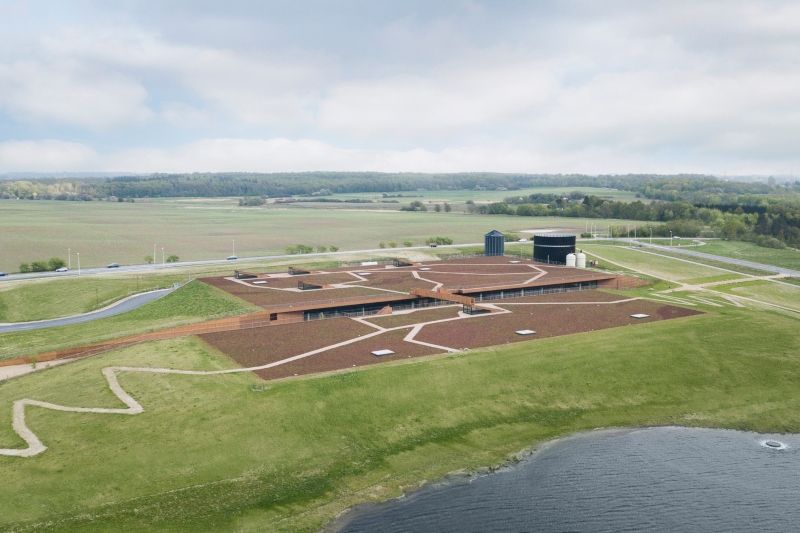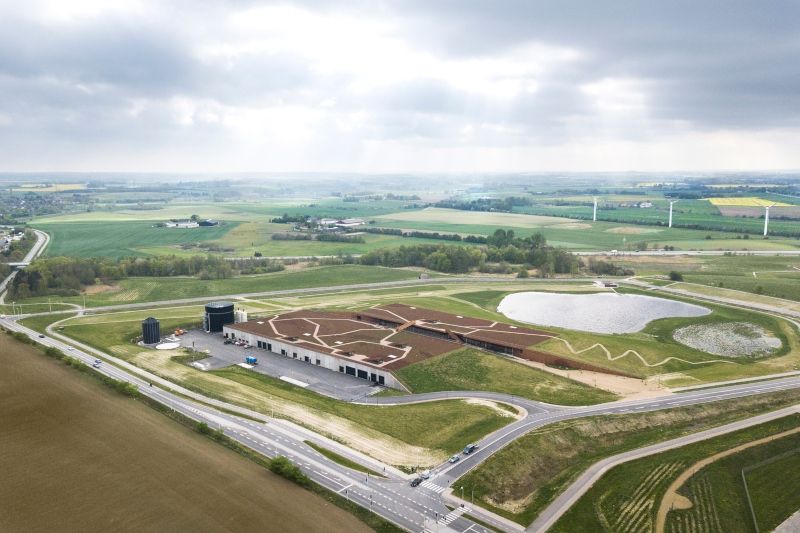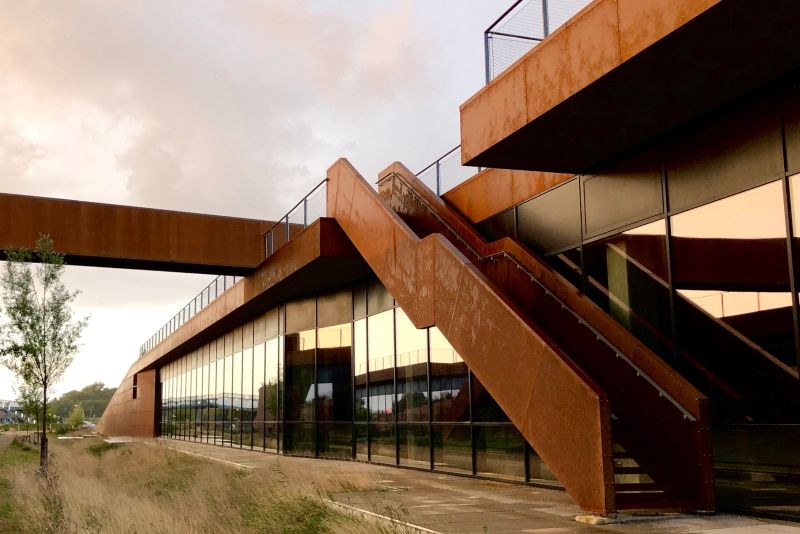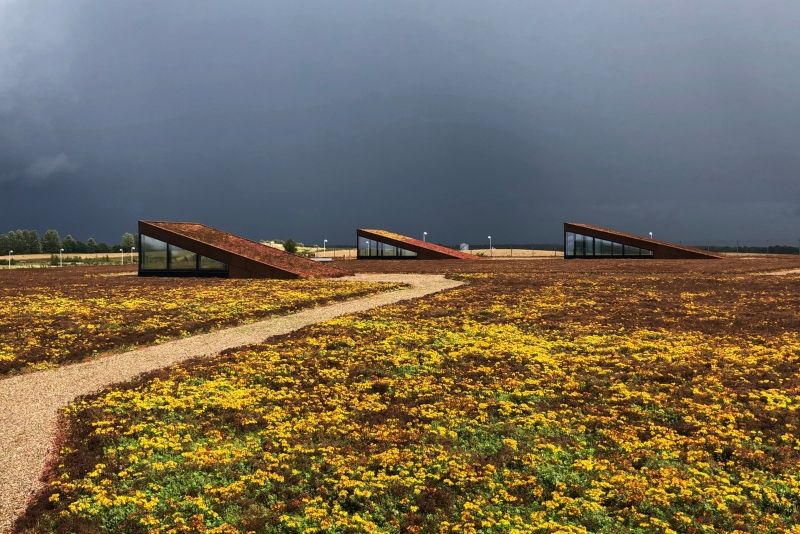Solrødgård Water Treatment Plant: When Water Meets Modern Architecture
Published on by Water Network Research, Official research team of The Water Network in Case Studies
Solrødgård Climate and Environment Park in Denmark is developed to put spotlight on the global challenge of sustainable resource use.

Image © Jacob Due (source: archdaily.com)
"Developed from a 50-hectare, 1 billion-DKK master plan, the park aims to open community dialogue on resource use and climate awareness by creating public appeal within a municipal infrastructure", stated Henning Larsen architects who designed the facility for ArchDaily .

Image © Jacob Due (source: archdaily.com)
Today, the Solrødgård Water Treatment Plant treats 15,000 cubic meters of wastewater each day. Yet, the plant is capable of expanding its processing capacity to support future growth in and around Hillerød, and is capable of recycling phosphorus and producing biomass heat energy from the wastewater, said the architects.

Image © Daniel Baumann (source: archdaily.com)
The facility is designed as a jointed recycling center, wastewater treatment plant and administrative building stand alongside walking trails and a bird-watching tower. Most of the building stands below the surface, nearly invisible in the surrounding landscape, hidden under a landscaped turf roof.

Image © Daniel Baumann (source: archdaily.com)
While a web of pedestrian paths wander across the roof, a landscaped corridor creates a channel through the center of the plant, lined with floor-to-ceiling glass facades. Visitors can peer through skylights on the roof and these central glass facades into the plant’s processing wing and filtration facilities.
Read the complete project description on ArchDaily.
Media
Taxonomy
- Treatment
- Treatment Plants
- Sustainability
- Infrastructure
- Wastewater Treatment Plant Design
- Environment & Water
- Sustainability
- Water